
ECTC Master Plan
Prepared 2021
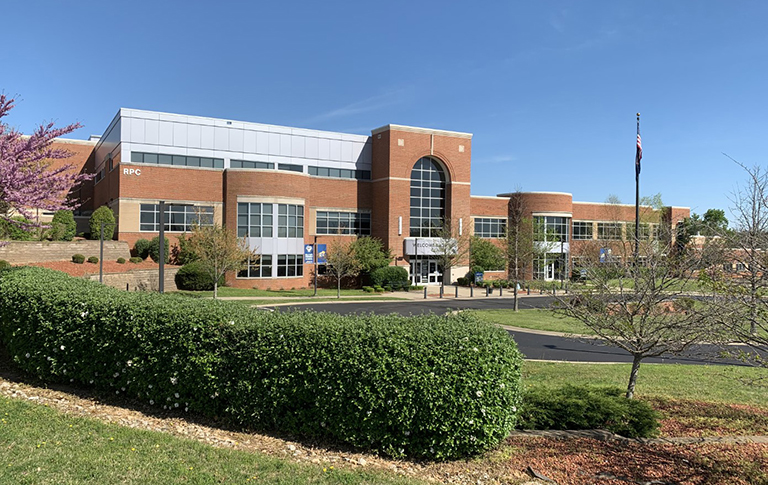
Introduction
The Master Plan will guide the investments made on the Elizabethtown Community & Technical College campus (ECTC).
The plan provides a flexible guide to future building and site improvement decisions on the main campus of the ECTC in Elizabethtown, Kentucky. The long-term plan articulates a vision for addressing the broad needs of the campus, taking a comprehensive view to plan both short-term and long-term priorities of the campus community.
Dr. Juston Pate, President:
"The ECTC Master Plan represents not only our vision for the future of ECTC, but the vision for how ECTC supports the growth of our region. This plan is the culmination of input from all college stakeholders and truly represents the values of our social, economic, and educational community. The visionary plans encompassed in the ECTC Master Plan will allow us to provide a clear path to better lives and a better region."
The Process
Master planning is characterized by stakeholder participation, needs-based planning and realistic goals, with the goal of providing a clear vision and practical solutions. The essence of a good plan is to provide a connection. Good planning creates an environment that enhances and contextually relates to its surroundings.
In general terms, Master Planning is a process of ongoing discovery, where each step forms the basis for the next. It is a process of translating the vision into a development strategy, providing a framework in which alternatives are evaluated, feasibility is tested, and a course is set. In many cases, we find the process to be as valuable as the product. We strive to balance the goals and visions of our clients with the opportunities and budget. Our planning approach is based on three basic principles:
- Clearly defining the problem before creating solutions
- Including all key stakeholders in the process
- Applying sustainable principles
The ECTC Master Plan process is structured around a comprehensive stakeholder consultation process that proactively engaged members of the ECTC community. The process included multiple stakeholder interviews, and the creation of a vision document based on the input received during these sessions.
The Participants
Over the course of the planning process, stakeholder sessions included the following individuals:
- Dr. Juston Pate, President and CEO
- Brent Holsclaw, Chief Financial and Facilities Officer
- Carla Hammonds, Project & Facilities Management Coordinator
- Jacqueline Hawkins, Fine Arts & Humanities Division Chair
- Tori Murley, Academic Advisor
- Dr. Corina Langford, Chief Student Officer
- Dr. Telly Sellars, Chief Academic Officer
- Whitney Taylor, Chief Human Resources Officer
- Dr. Megan Stith, Chief Institutional Advancement Officer
- Darrin Powell, Chief Workforce Officer
- Emily Allen, Executive Administrative Assistant to the President
- Adam Worth, ECTC Board of Directors, Staff Representative
- Diane Owsley, ECTC Board of Directors, Faculty Representative
- Anne St. Aignon-Muller, Architect, Capital Construction/Design Project Admin II, Division of Engineering & Contract Administration
- Bill Novak, Architect, Statewide Project Manager Division of Engineering & Contract Administration
- Andy Casebier, Director of Major Projects Architecture | Engineering , KCTCS
- Stan Routt, ECTC Board Of Directors Chair, Colonel (Retired), Career Army Logistician
- Brandon Fogle, Northern Region President, South Central Bank
- Brian Kerr, President, Kerr Workplace Solutions
- Selena Hudson, Councilwoman, Vine Grove City Council
- Ben LaRue, Financial Advisor, Owen LaRue Financial Group
- Kim Houston, ECTC Board of Directors, President/CEO of Nelson Co. Economic Development Agency
- Dr. Steve Sargeant, General Manager of Technology, FlexFilms, ECTC Board of Directors, Secretary
- Jeff Gregory, Mayor, City of Elizabethtown
- Justin McElfresh, AIA, LEED AP, Principal
- John Whitney, AIA, Architect
- Michael Smith, AIA, LEED AP, Principal
Planning Context
ECTC is a member of the Kentucky Community and Technical College System (KCTCS). The college provides education and training through academic and technical associate degrees; diploma and certificate programs in occupational fields; pre-baccalaureate education; adult, continuing and developmental education; customized training for business and industry; and distance learning. ECTC serves students from 10 counties, including Breckinridge, Green, Grayson, Hardin, LaRue, Marion, Meade, Nelson, Taylor, and Washington.
ECTC was formed by the consolidation of Elizabethtown Community College and Elizabethtown Technical College in 2004. The college is built on 80 acres of land and includes seven buildings:
- Learning Resource Center
- James S. Owen Humanities Building
- Student Center
- Science Building
- Academic Technical Building
- Regional Postsecondary Center
- Occupational Technical Building
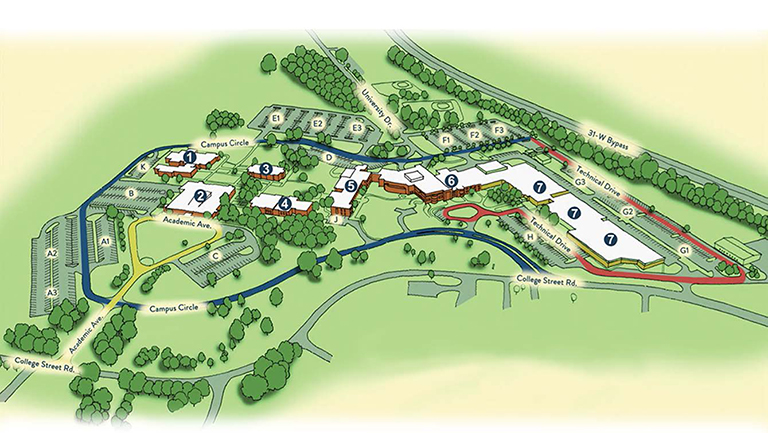
In 1962 the first building was erected on the Elizabethtown Community College (ECC) campus, and the doors were opened in 1964 to 355 students. ECC operated under the University of Kentucky Community College System until 1998 when it became part of KCTCS.
Elizabethtown Technical College (ETC) was founded in 1965 through a bond issue by the Elizabethtown Independent School Board. The Commonwealth of Kentucky provided equipment for the facility and assumed responsibility for its operation. In 1972 the state purchased the land and building from the Elizabethtown Independent School Board. In 1998 ETC became a technical college under the Kentucky Community and Technical College System.
Since 2017 alone, ECTC has launched a number of new academic programs and initiatives, ensuring higher education is accessible, affordable and relevant to the needs of our region. The college’s newest academic programs include sonography, robotics, agriculture technology, health science technology as well as a hospitality track within the business administration systems program.
In 2018, ECTC strengthened its partnership with Western Kentucky University to provide ROTC courses and established paramedic program and EMT certification through a partnership with Owensboro Community and Technical College.
In addition, ECTC partnered with Meade County Schools to open its Meade County Center in the fall of 2018, offering both technical and general education classes. Meanwhile, the college’s main campus in Elizabethtown, Springfield Campus, Leitchfield Campus and Fort Knox Center continue to prosper.
In January 2018, ECTC celebrated a special milestone as it accepted the largest gift in the college’s 54-year history. Dr. Robert and Rita Robbins presented a $1 million gift to the college from the Dr. Robert E. and Rita H. Robbins Fund of Central Kentucky Community Foundation.
The investment is earmarked to help fund a University Center, which will bring new baccalaureate and graduate programs to Elizabethtown. The college is developing initiatives to make the University Center a reality.
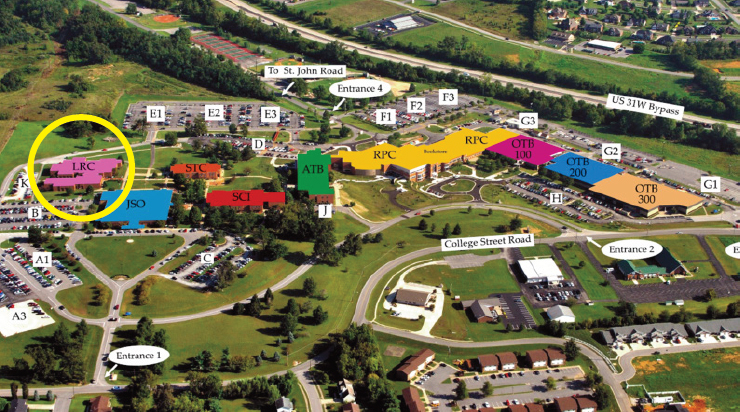
The Learning Resource Center (LRC) includes the Collier library, which was renovated in 2019 and features all new furnishings and technology and a Maker Space.
Size:
- 1 Story | 26,426 SF
Programs:
- Collier Library
- Educational Excellence Center - Tutoring / Workshops
- Offices Of Institutional Effectiveness
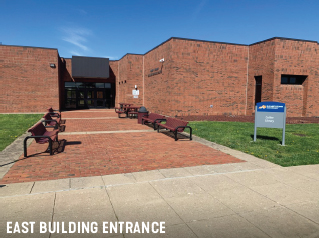
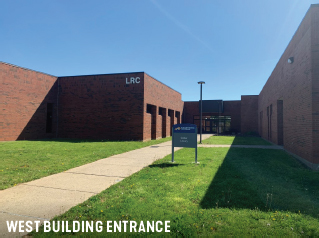
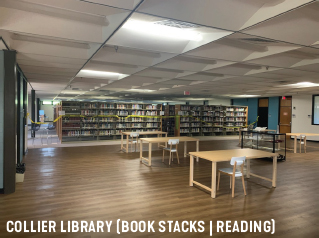
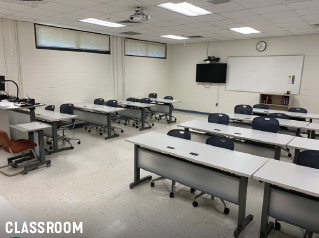
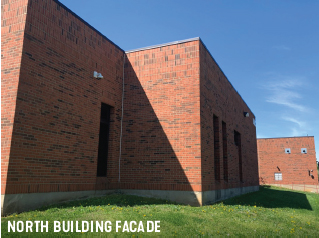
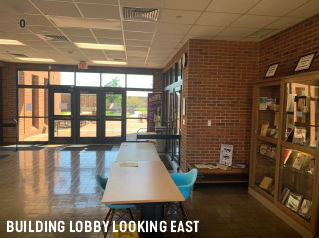
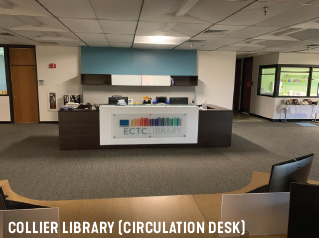
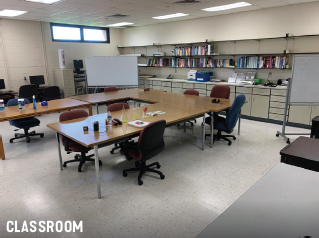
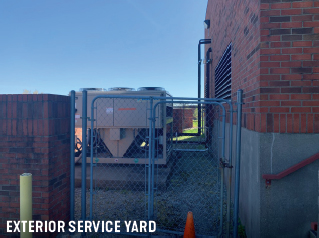
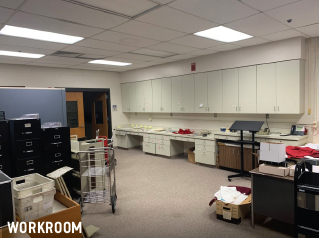
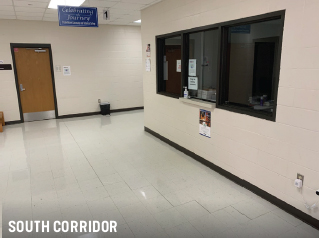
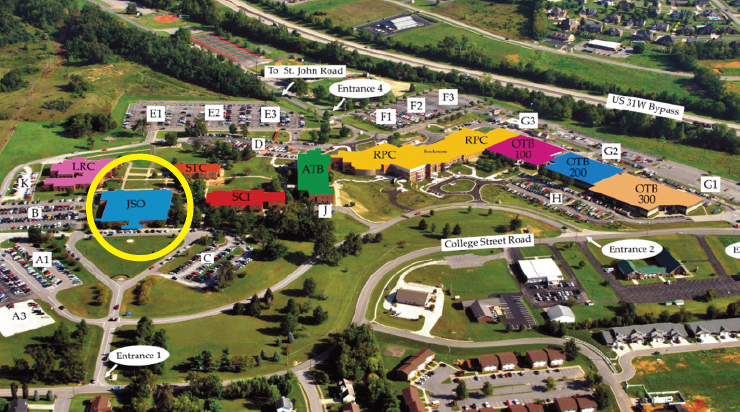
The James S. Owen Humanities Building (JSO) was the first building on campus, opening in 1964. Formerly known as the James S. Owen Administration Building, it was renamed in 2014 in honor of the college’s first president. Beautifully renovated in 2019, JSO houses the humanities department and classes such as English, art, music and speech. It is also home to the Morrison Gallery where a variety of art exhibits, guest lectures and special events are offered. JSO houses the Interdisciplinary Early Childhood Education.
Size:
- 1 Story | 35,136 SF
Programs:
- Interdisciplinary Early Childhood Education (Pre-K)
- Arts And Humanities
- Education Program (K-5)
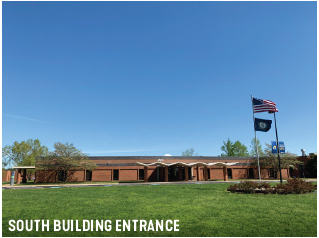
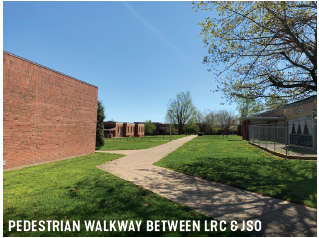
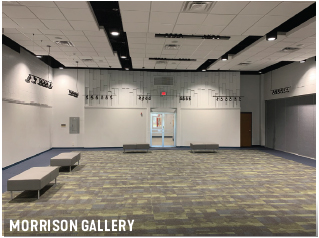
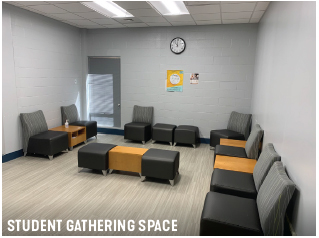
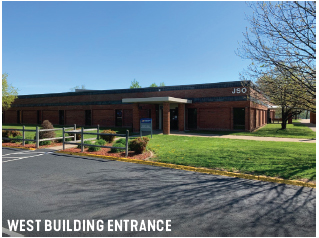
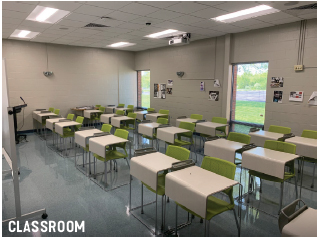
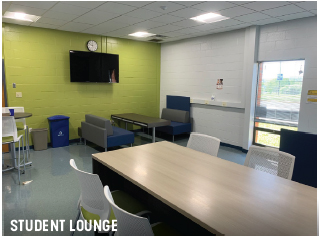
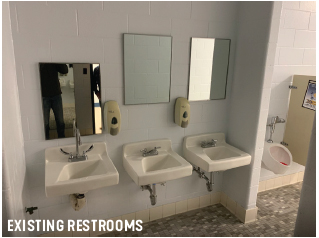
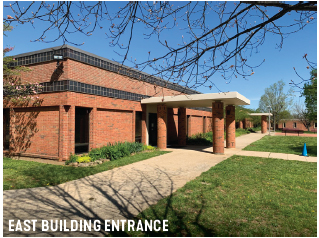
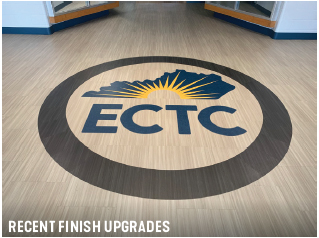
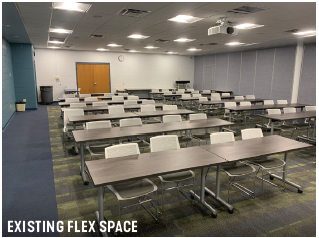
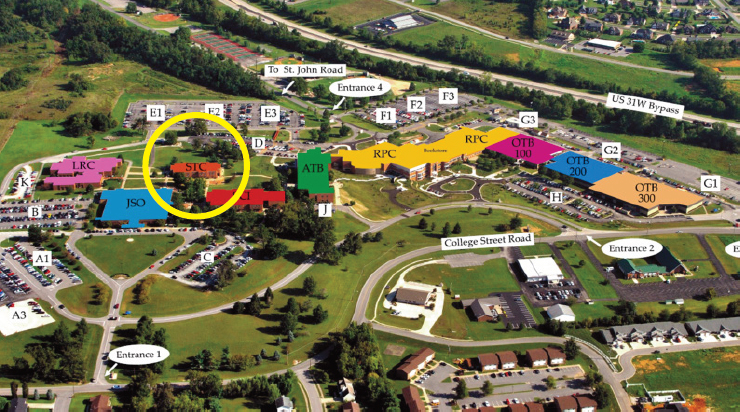
The Student Center (STC) provides space for students to relax and socialize and is home to the Student Government Association. STC will be the location of the University Center at ECTC. The University Center will include space for students to gather and food-court-style dining. Most importantly, the center will house offices of university partners that are expanding bachelor’s and master’s degree options in Elizabethtown. Construction of the complete renovation of the student center is expected to begin in the Fall 2021.
Size:
- 2 Stories | 17,600 SF
Programs:
- Student Government Association
- Coding Academy
- Food Services
- Transfer Office - University Center
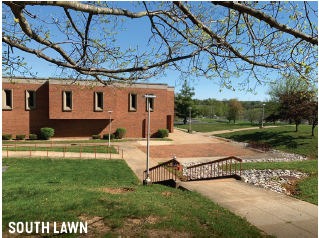
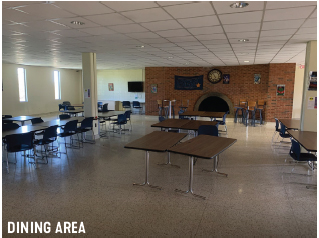
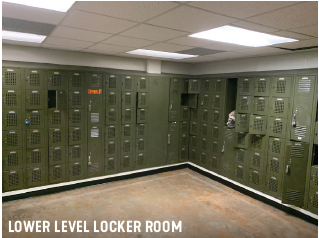
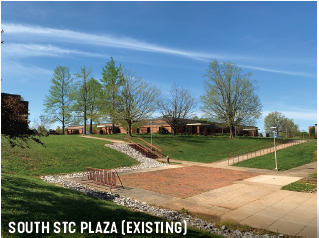
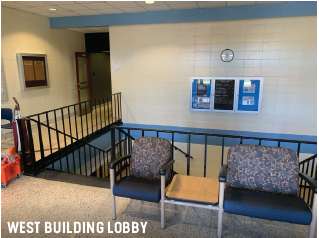
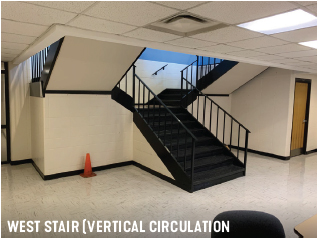
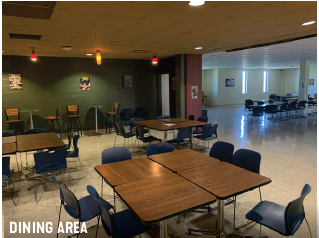
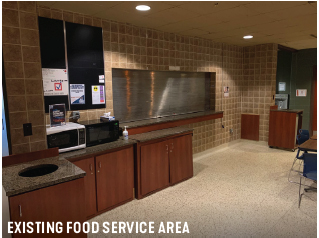
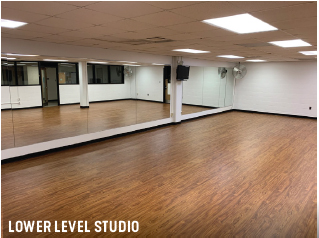
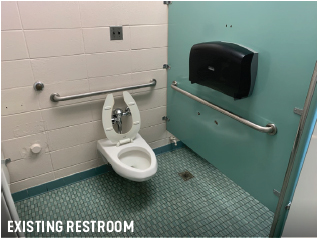
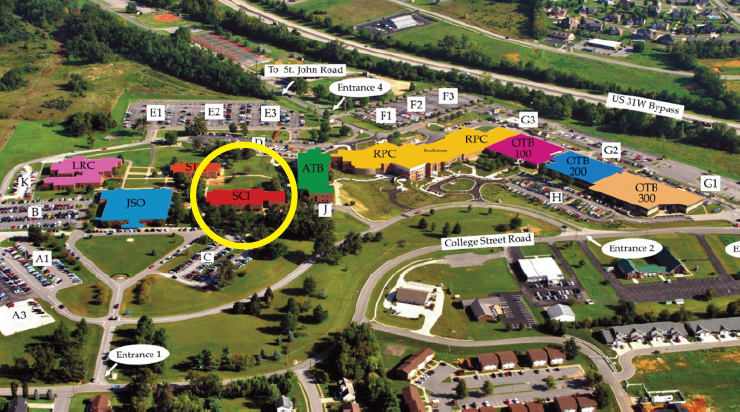
The Science Building (SCI) houses physics, chemistry and biology labs, an auditorium and classrooms used for a variety of courses.
Size:
- 2 Stories | 33,700 SF
Programs:
- Physics
- Chemistry
- Biology Labs
- Auditorium
- Classrooms
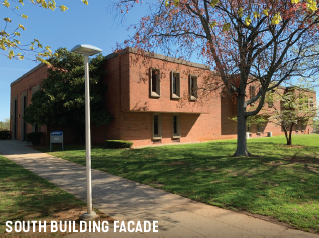
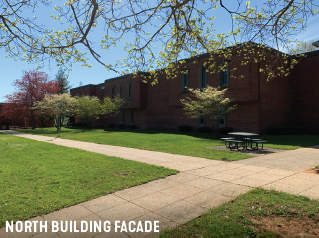
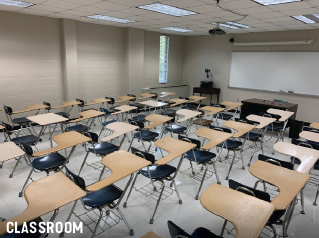
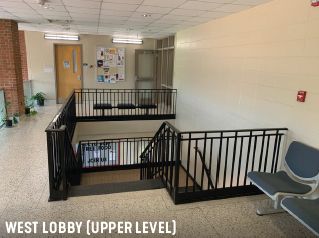
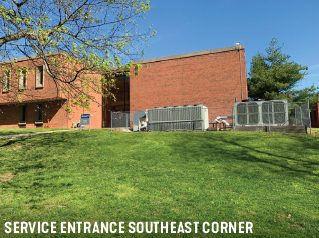
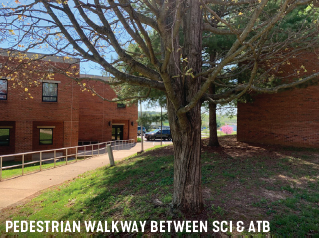
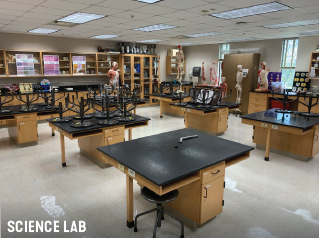
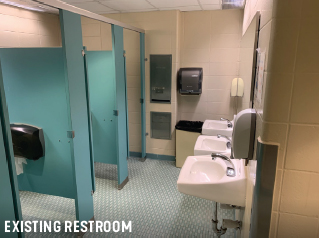
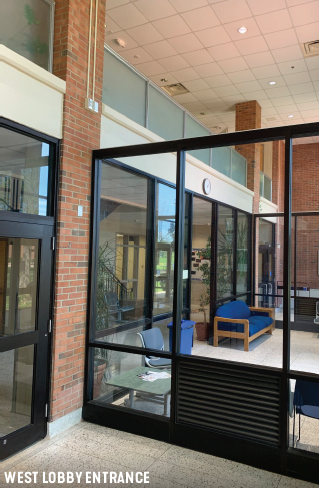
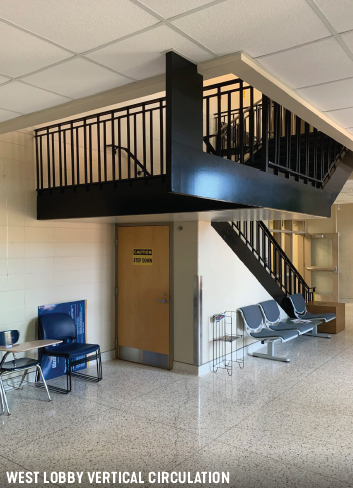
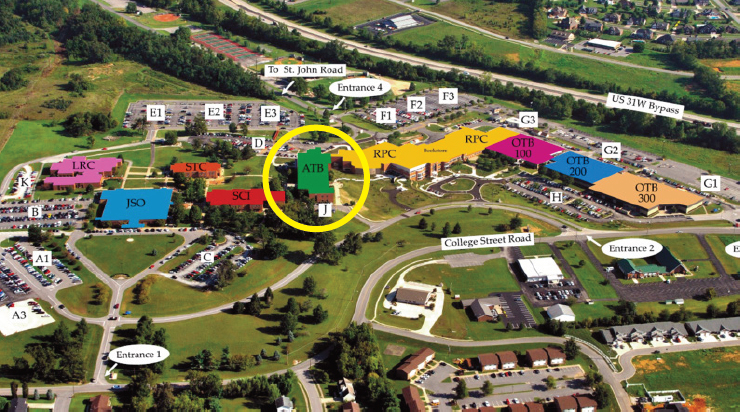
The Academic Technical Building (ATB) is home to computer labs and multiple services designed to help students succeed. These include tutoring, peer mentoring, student workshops, the FYE Lift student lounge and more.
Size:
- 2 Stories | 50,200 SF
Programs:
- Tutoring
- Peer Mentoring
- Student Workshops
- FYE Lift Student Lounge
- Computer Information Technology
- Medical Information
- Nurse Aide Training Program
- Administrative Office Technology
- Business Administrative Systems
- Human Services
- Educational Opportunity Center
- TRIO Student Support Services
- The WIN Center
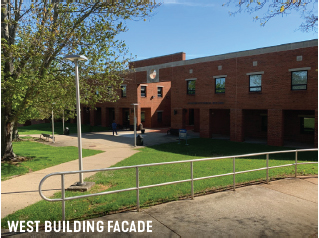
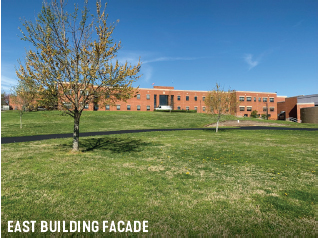
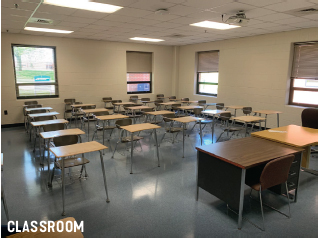
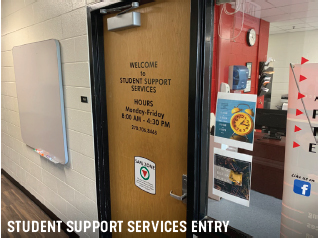
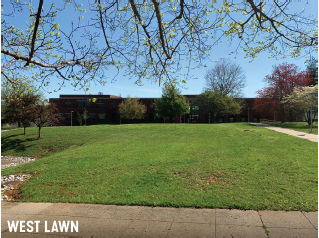
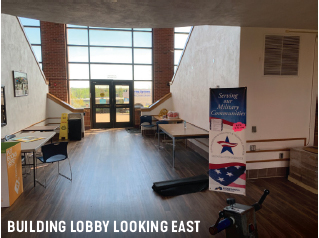
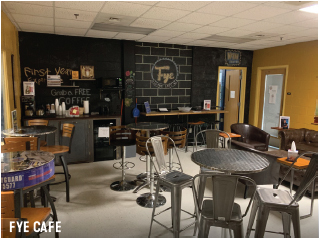
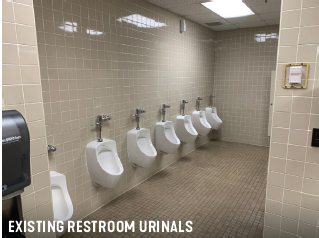
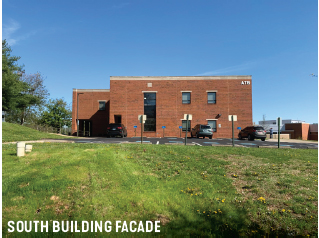
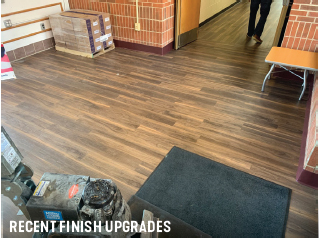
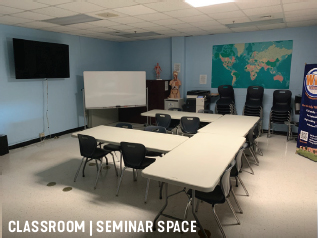
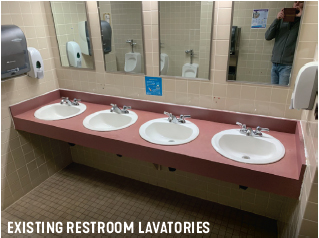
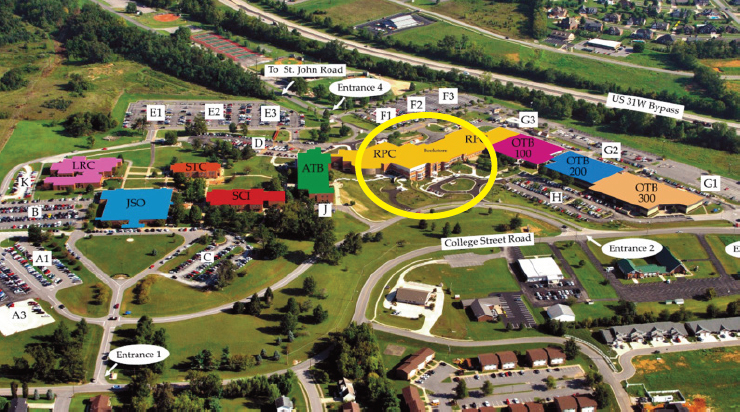
The Regional Postsecondary Center (RPC) serves as a one-stop shop for all student administrative needs, from admissions, placement testing and advising, to financial aid, to career services, to Veterans Affairs and the Military and Veteran Service Center. The campus’ largest auditorium, the bookstore and WKU’s satellite campus also are housed in RPC.
Size:
- 3 Stories | 151,800 SF
Programs:
- Welcome & Admissions Office
- Business Office
- Placement Testing And Advising
- Financial Aid
- Career Services
- Veterans Affairs, Military And
Veteran Service Center - Auditorium
- Bookstore
- WKU Satellite Campus
- Electrical Technology
- Industrial Maintenance
Technology - Respiratory Care
- Radiography
- Nursing
- Diagnostic Medical Sonography
- Health Science Technology
- Accessibility Office
- President’s Office
- Human Resources Office
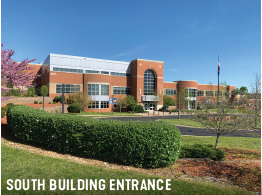
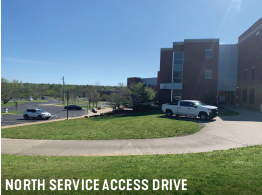
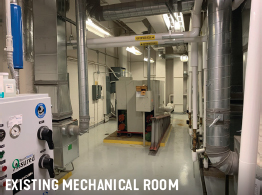
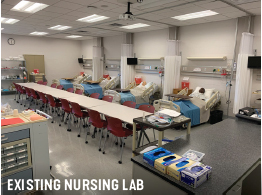
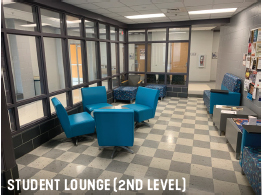
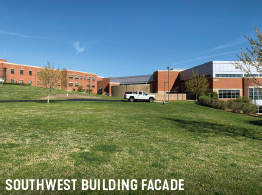
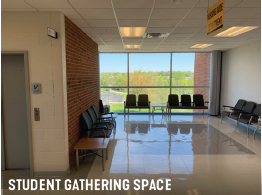
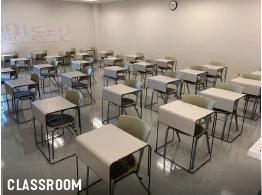
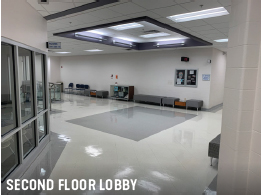
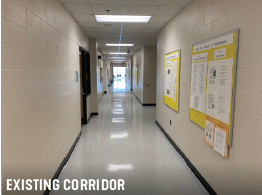
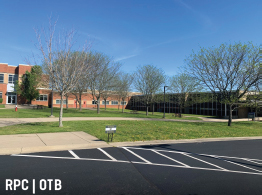
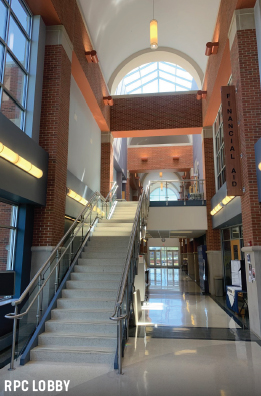
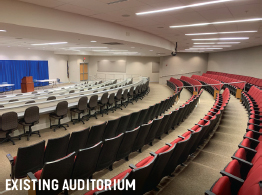
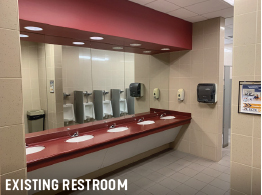
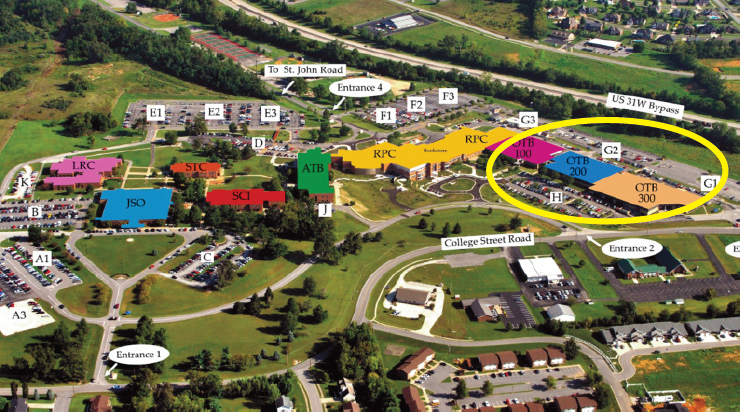
The Occupational Technical Building (OTB) was the second building built on campus. It opened in 1967 and is home to many of ECTC’s technical programs as well as Workforce Solutions.
Size:
- 1 Story
- Bldg 100 - 31,712 SF
- Bldg 200 - 28,475 SF
- Bldg 300 - 49,360 SF
Programs:
- Workforce Solutions
- Welding Technology
- Culinary Arts
- Computer Aided Drafting & Design
- Computerized Manufacturing & Machining
- Criminal Justice
- Finance & Facilities Offices
- Information Technologies Support Office
- Agriculture
- Automotive
- Diesel Technology
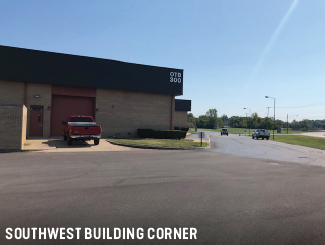
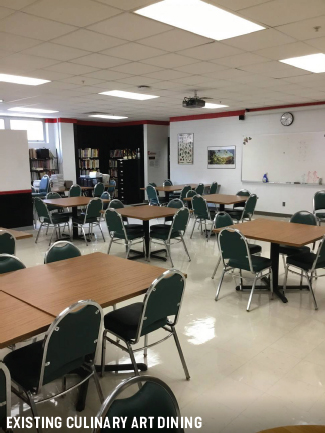
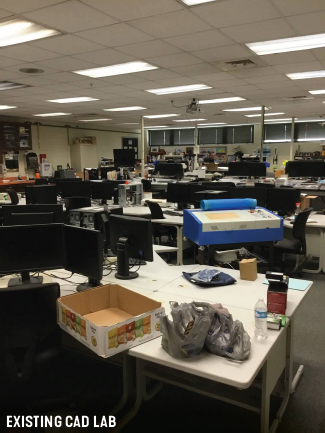
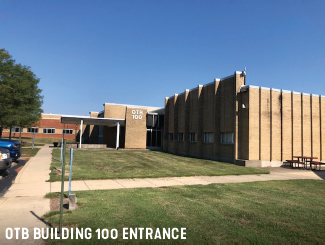
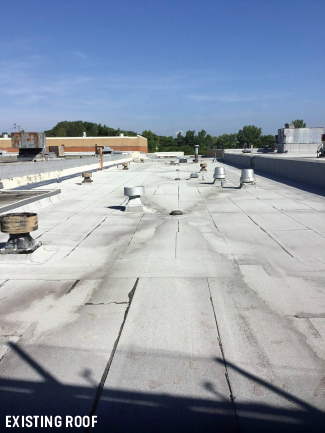
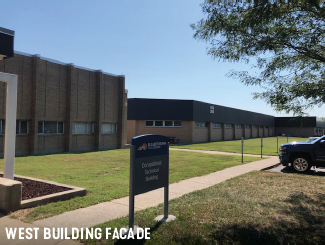
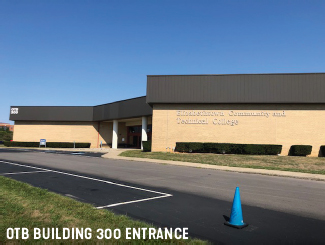
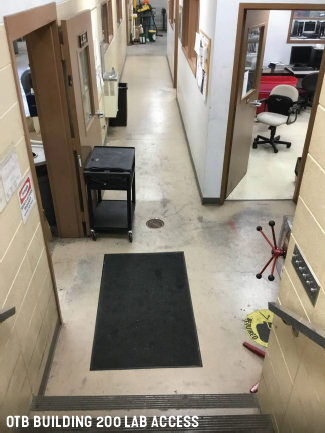
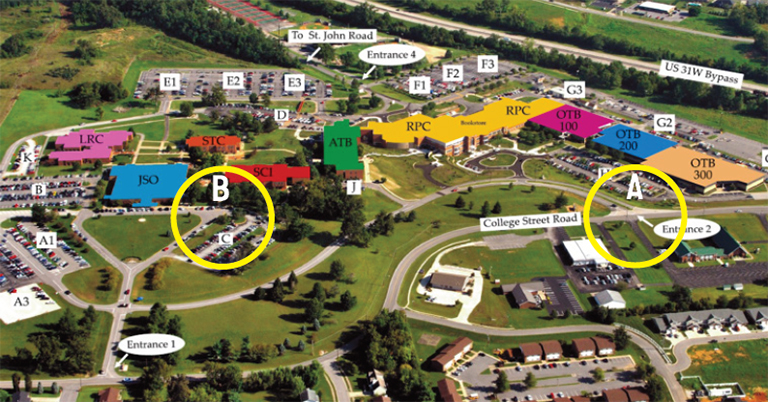
- Entrance Neither Defined Nor Celebrated.
- Potential For Better Signage, Gateway, Lighting, And Plantings.
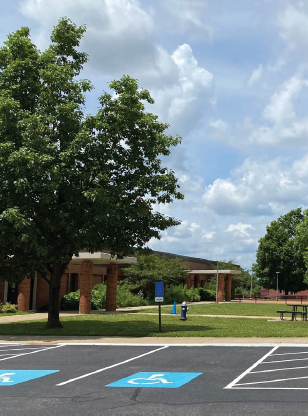
B. Campus Central Commons Drop-Off Entrance
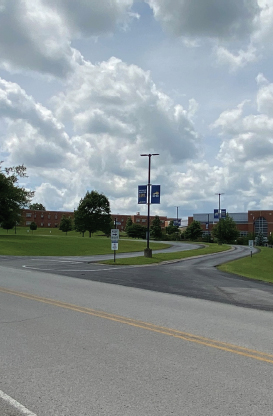
A. College Street Campus Entrance 2
- Multiple Signs, Clear Graphics, Clear Directions.
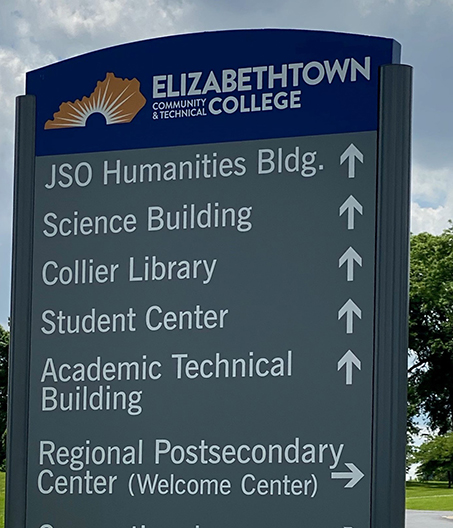
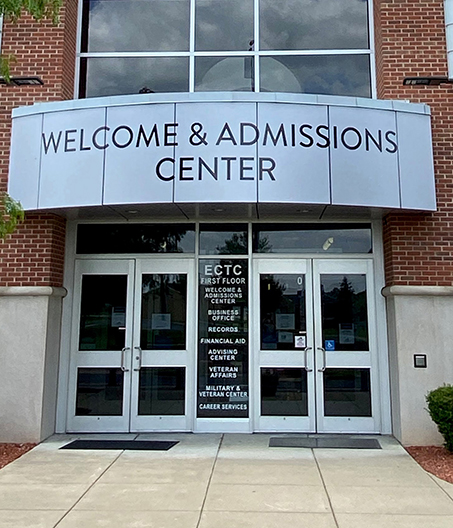
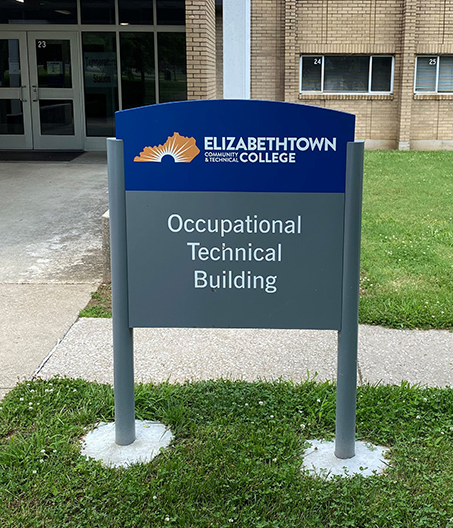
- Uninviting Entrances
- Lack Of Transparency
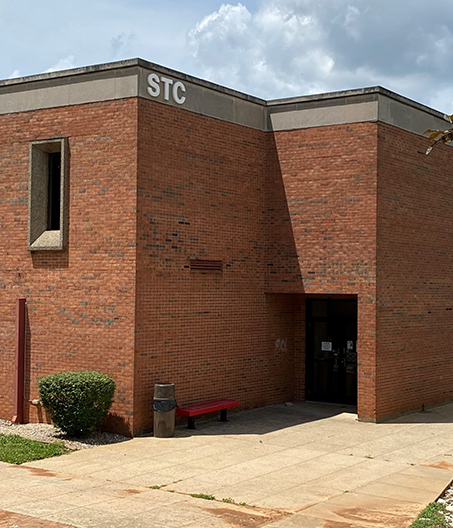
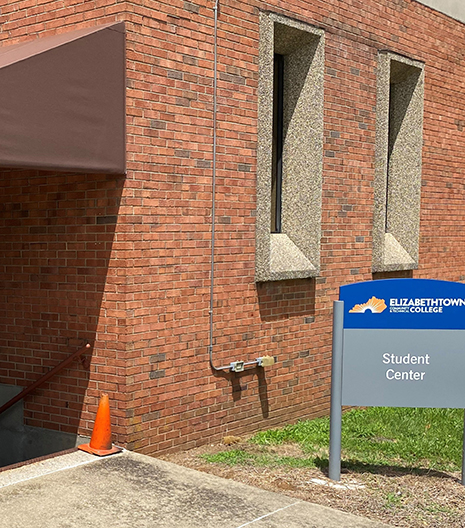
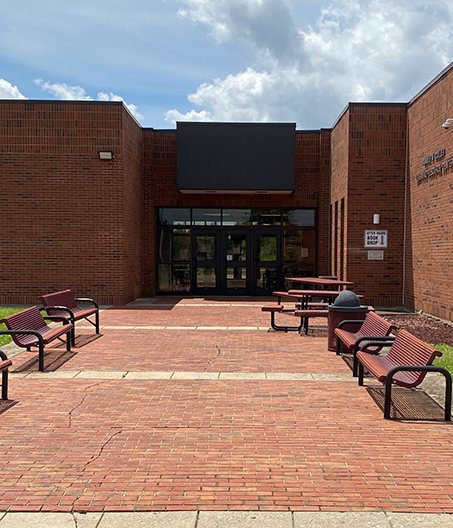

- Green islands and trees in some locations.
- Minimal green islands and few trees in the most locations (sea of asphalt).
- Opportunity for landscaping improvements, decrease heat islands.
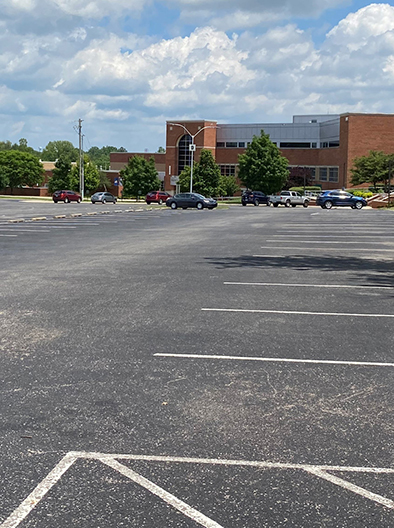 A.
A.
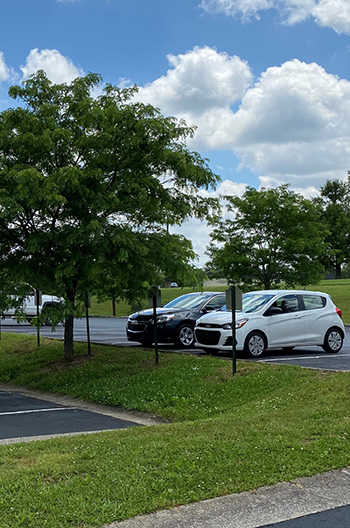 B.
B.
- Lack Of Shade, Minimal/Random Site Improvements.
- Not Inviting, Not Well Connected To Building Entrances/Interiors.
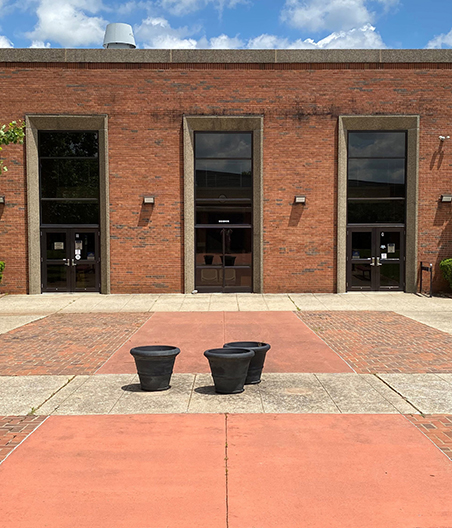
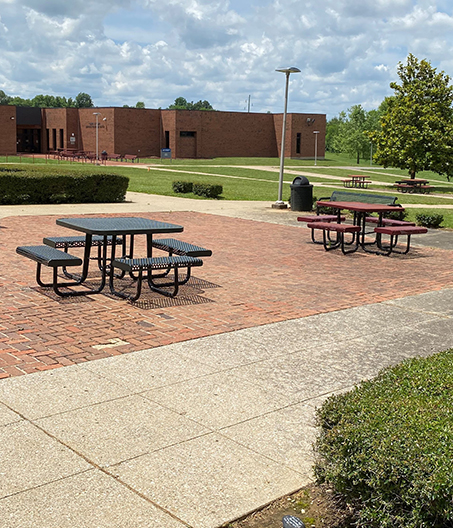
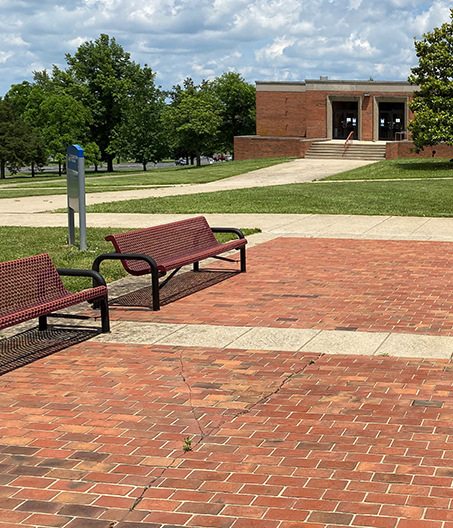
- Natural Slope Lends Itself To Development Of A Tiered Landscape That Focuses On The Student Center.
- Throughout Central Campus Mechanical Enclosures Could Be Improved With Landscaping Screening.
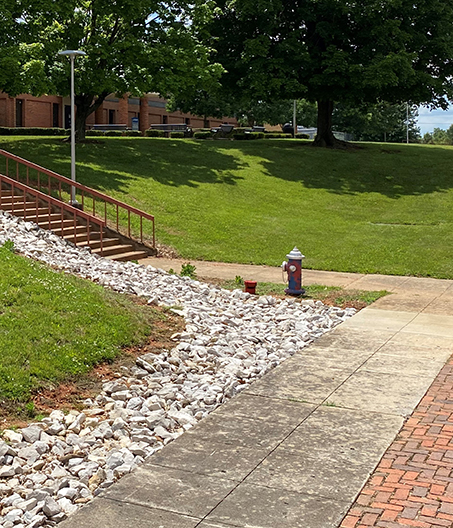
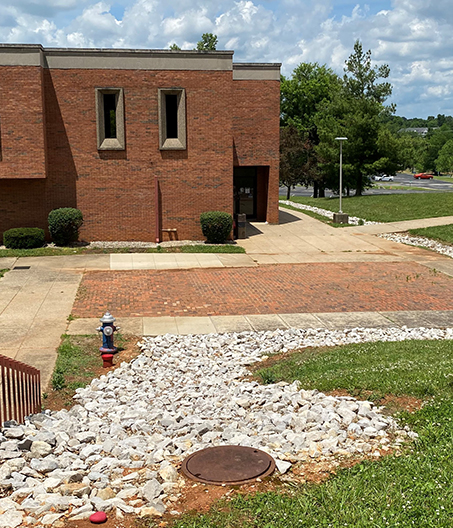
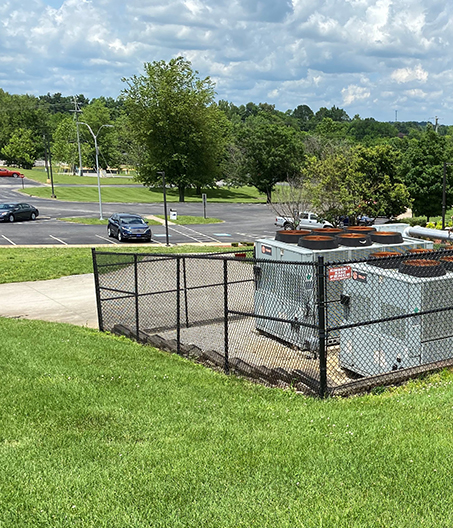
The Planning Process
Stakeholder Sessions
The process was structured around two comprehensive stakeholder vision sessions that proactively engaged members of the ECTC community, as well as external constituents representing local businesses, ECTC Board Members, and the City of Elizabethtown. The process included stakeholder interviews, design charrettes, and interactive surveys to understand the goals and objectives of the master plan.
- 8,300 Student Enrollment
- Possible Expansion And Growth In Bardstown Area
- Keep Young People In Central Kentucky
- Support Job Growth
- Economic Development Partner
- Analytical & Skills Training
- Leverage Regional Diversity
- Be A Source Of Lifetime Learning
- Teach People How To Think So They Can Pursue Any Path
- Comprehensive Center For Education Focused Equally On Transfer, Job Training, And Certificate Completion
- Promote Empathy And Understanding Of The Broader World
- Equip Students With The Highest Level Of Cultural Understanding Possible
- First Choice College for the Region
- Leader in Academic Innovation
- Number 1 in Workforce Training
- Respond to Community Needs
- Economic Diversifier
- Support S.T.E.M. Programs
- Awareness of the Global Community
- Bridge Generational Gap
- Arts are Important to the Elizabethtown Community/Area and Help People Understand Another Individual’s Point of View
- The College is an Extension of the City
- Physical Science and Biological Science space "feels cramped" – possible additional program space needed.
- Science lab improvements (currently planned / ongoing)
- Large computer classrooms
- Information technologies lab improvements
- New transportation and logistics center
- More employee spaces – breakrooms
- Central storage to eliminate individual storage sheds
- Improve student gathering spaces
- Improve interior signage/way-finding
- Possible expansion(s) into surrounding counties
- Hospitality sector - "Bourbon’s Backyard". Grow hospitality sector by partnering with the bourbon industry
- Transportation sector expansion. Transportation and logistics training is in demand. Provide CDL training. Many companies want drivers with specific training. Feasibility study has been completed on a transportation and logistics building, advanced manufacturing program(s), and event center space.
- Grow healthcare footprint. Hospitals can centralize their services in Elizabethtown if the college can provide trained individuals.
- Telecommuting/Virtual Education. How can the college provide continued education in the event of a future pandemic? Plan now for how to deal with the next event.
- Cultural diversity center
- Coding academy is a benefit (mentioned by several attendees)
- I.T. professional services programs can dovetail the coding academy
- Lots of jobs at Fort Knox. These jobs are being filled with out of state people because local trained individuals aren’t available
- Systematic and social injustice is addressed by the liberal arts education which is to provide an understanding of the broader world.
- Large event space as part of the OTB renovation
- Fine arts center/auditorium
- Connection with local industry
- Strong community partnerships
- Chamber of commerce calls on the college as a resource
- College aids the local industry with continued, flexible training
- College listens to the community’s needs. Response is targeted and specific; not generic or boiler plate
- Important for college to take its direction from businesses. College should listen
to the community
and provide what is needed - Explore possibilities of community partnerships for performing arts. How do the arts work with other venues in town? Is additional arts space needed? Community theater is currently looking at land from city to build a theater. Could theater be located on campus?
- Performing arts space is needed, the current space severely limits what community arts can do.
- Maintain green space on campus.
- Deal with flooding issues between OTB and us 31-W bypass.
- Sense of campus community. Need to build a campus that creates and supports a feeling of community on campus.
- College street improvements (straightening of curves) currently being planned.
- Need to make college feel accessible in terms of how the campus is approached and entered.
Master Planning Outcomes
Goals & Objectives
Campus entrance locations are modified to create a new sense of arrival through the use of traffic circles with new entry signage. Together, the campus entrances are connected by a prominent campus circle that has been widened and lined with trees to become an organizing element.
The Maintenance Shop and Existing Exterior Storage Sheds presently located on the east side of the OTB (nearest the bypass) have been relocated to the west side of the site to improve the campus image/identity and the road presence along US31.
A feasibility study for the existing Occupational and Technical Building (OTB) was conducted in the Fall of 2019. The study evaluated all existing spaces and programs and provided recommendations regarding future uses. As part of the study, a proposed program was generated that included a new 12,000 sf Advanced Manufacturing Addition, a new entrance lobby with student collaboration and study areas totaling 5,300 sf, and a new 22,600 sf Industry Training and Community Engagement Center for 500 to 550 occupants at tables and chairs. A new Transportation and Logistics Building will house Automotive and Diesel Mechanics programs at a future off campus location to be determined.
Maintaining and preserving green space on campus has been a consistent theme throughout Stakeholder meetings and vision sessions. To address this goal, parking lots A and C are reorganized in front of JSO to reinforce the axial relationship between JSO and the Academic Avenue entrance while also improving the adjacency between these parking areas and campus buildings to reduce walking distance. Additionally, improved pedestrian circulation paths and the introduction of an outdoor student gathering area/outdoor amphitheater are proposed south of the Student Center.
Campus walking paths have been introduced to provide new outdoor campus opportunities for exercise/fitness and to physically strengthen connections to surrounding areas including the City of Elizabethtown, the adjacent neighborhoods, Public Library, and Hardin County Schools Early College and Career Center. These walking paths are also tied into strategic pedestrian circulation points across campus.
Solar structures have been added near Parking Lots E and F as pavilions that to be utilized as areas of refuge in the event of inclement weather and provide additional outdoor student gathering areas. Electric car charging stations may also be included at strategic locations.
Improved vehicular circulation at the University Drive entrance including a reorganized Parking Lot D to provide visitor parking to the Student Center. Proposed approximately 12,000 sf Performing Arts/Fine Arts Building located just west of JSO.
Proposed approximately 25,000 sf IT/Business Building for new Entrepreneurial Center for Excellence. Two (2) possible locations have been identified for this building; one near the existing Science Building with a stronger presence from College Street Drive and the other east of the reorganized Parking Lot D on the north side of campus.
Proposed Maintenance Building and potential central storage has been moved to the 38 acres of undeveloped land at the western edge of the existing campus. This area has been proposed as being set in an area of natural vegetation for screening. Future development and campus growth has also been identified and accommodated in this area as outlined on the conceptual master plan.
Master Plan Concepts
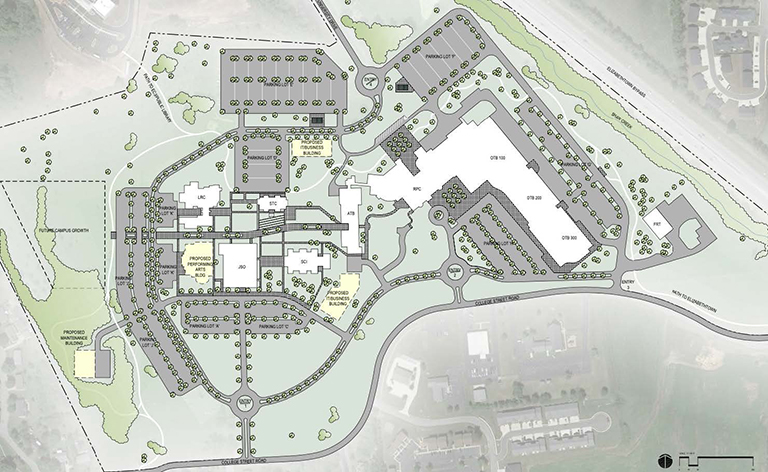
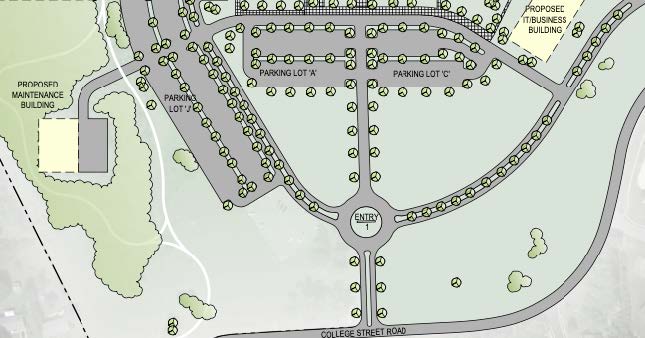
Parking Lots A and C
Parking Lots A and C are reorganized in front of JSO to reinforce the axial relationship between JSO and the Academic Avenue entrance while also improving the adjacency between these parking areas and campus buildings to reduce walking distance.
Proposed Maintenance Building
The proposed maintenance building and potential central storage has been relocated to the 38-acres of undeveloped land a the western edge of the existing campus. Natural vegetation is utilized for screening.
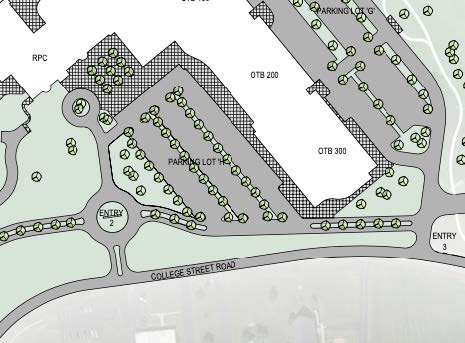
Entry 2
Entry 2 (from College Street Road) is moved west to increase parking capacity in Lot H for future additions and renovations of OTB 100, 200 and 300.
Proposed Industry Training & Community Engagement
Proposed industry training and community engagement center provided a crucial link with the Elizabethtown and Central Kentucky communities while also dramatically changing the first impression of the ECTC campus.
New Entry Plaza
A new entry plaza and drop off is established at the south of the RPC building entrance adjacent to the proposed 12,000 SF Advanced Manufacturing addition.
Proposed Entry Lobby
A proposed entry lobby with student collaboration and study areas redefines the west side of OTB 100, 200, and 300.
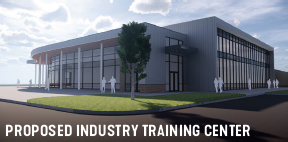
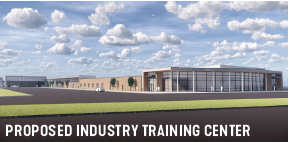
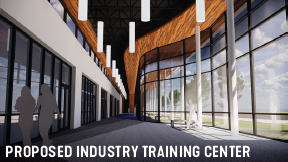
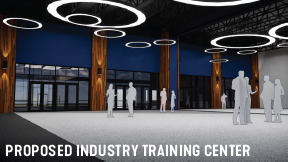
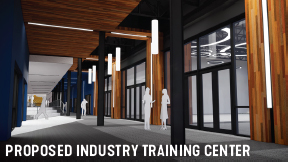
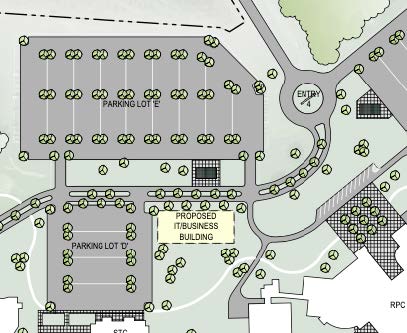
Vehicular Circulation
Vehicular circulation at the University Drive entrance has been improved and Parking Lot D has been reorganized to clarify primary vehicular circulation routes. Additionally parking adjacency to the site is enhanced.
Solar Structures
Solar structures near Parking Lots E and F are incorporated to serve as areas of refuge during inclement weather as well as provide additional outdoor student gathering areas.
Proposed IT | Business Building
The proposed IT | Business building location two offers an abundance of parking in a prominent campus location.
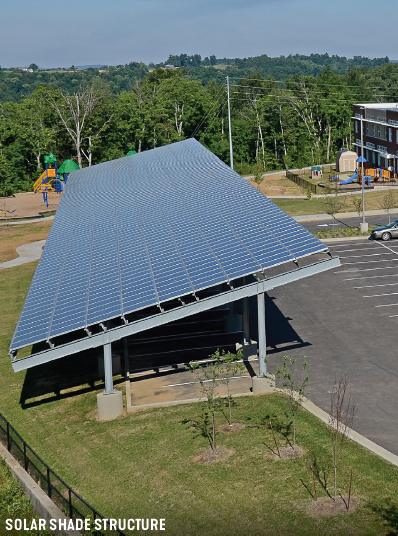
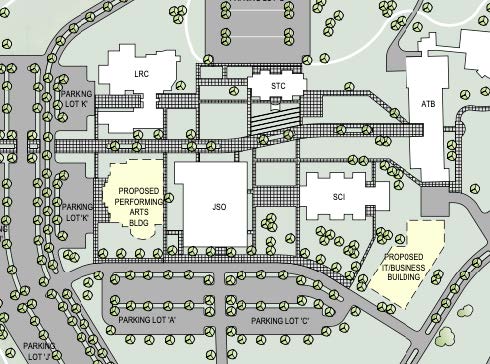
Pedestrian Promenade
A pedestrian promenade is established from ATB extending west toward the prominent campus drive and area identified for future campus growth.
Pedestrian Circulation
Pedestrian circulation paths and outdoor student gathering locations are improved by enlarging plazas at major entrances and by incorporating a new outdoor amphitheater south of the STC (where building improvements are scheduled to commence Fall 2021).
Parking Lots A & C
Parking Lots A and C are improved to move parking closer to the proposed Performing Arts Building, JSO, SCI and proposed IT | Business Building location.
Proposed IT | Business Building
The proposed IT | Business building location one offers the most prominent location establishing a presence on College Street Road, further improving the overall campus image | identity goal.
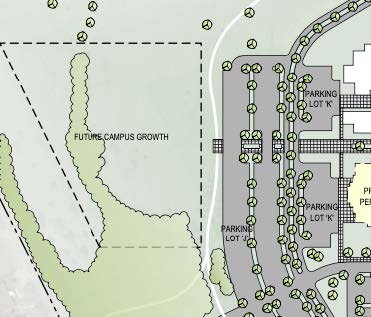
Future Growth
Future campus growth is identified on the 38-acre parcel of undeveloped land at the western edge of the existing campus.
Walking Trails
New campus-wide walking trails tie into strategic, important nodes of pedestrian prominence.
Parking Expansion
Parking is expanded and organized just outside of campus circle to preserve green space within the heart of campus.
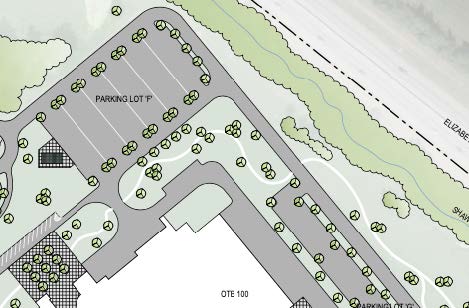
Parking Lot G
Parking Lot G (east of OTB) incorporates green space and landscaping at traffic islands to reduce large "sea of asphalt" and improve image|identity from Elizabethtown Bypass (US31W).
Deferred Maintenance Planned Capital Projects
Deferred Maintenance
- Student Center Roof Replacement - No Warranty
- OTB-100 Roof Replacement – No Warranty
- OTB-200 Roof Replacement - No Warranty
- RPC-1 Roof Replacement - Warranty Expires 2022
- LRC Roof Replacement - Warranty Expires 2025
- HVAC Controls Upgrades Campus-Wide (legacy controllers need to be upgraded)
- Security Camera System Upgrade – Parking lots and Exterior buildings.
- Fire Alarm System Upgrades Campus-wide - Numerous old systems need to be upgraded to current standards - would like computer-based control.
- Replace and add outdoor seating campus-wide
- SCI - Roof Top Unit #2 Replacement
- SCI - Chiller Replacement
- RPC-1 Boiler Replacement - Installed 2001
- RPC -1 Chiller Replacement - Installed 2001
- OTB-100 Boiler Replacement M1 - Installed 1980
- OTB-300 Boiler Replacement - Installed 1984
- OTB-200 Boiler Replacement - Installed 2003
- OTB-100 MAU Heater in Welding. All HVAC systems in Welding need to be upgraded and ventilation/exhaust systems can be improved
- SCI - Install Strobic Exhaust System for Science Labs
- ATB - New Classroom Furniture
- SCI - New Classroom Furniture
- OTB - New Classroom Furniture
- Parking Lot Sealing & Striping – Springfield Campus
- Lawnmower Replacement – Springfield Campus
- Parking Lot Sealing & Striping – Leitchfield Campus
- Improve Campus Signage – Leitchfield Campus
6 Year Capital Plan: Major Projects
Renovate 2 story 17,600 square foot space to accommodate food service area, student activity area, and a University Center to accommodate universities facilitating new students through ECTC on their way to 4-year institutions.
Renovate OTB-100 wing and addition of 12,000 sq. ft. Advanced Manufacturing Center. The renovation will need to be done in phases due to the size of the building and the relocation of programs during construction. The building was originally constructed in 1966. The renovation will include upgrades to the electrical, mechanical, and plumbing systems as well as a new roof and restroom upgrades. The renovation will also allow for the expansion of current technical programs and a new Advanced Manufacturing Center (AMC). The AMC will expand the Electrical and Industrial Maintenance programs as well as provide additional training for Workforce Solutions. Additionally, it will have a high-bay, open-lab concept consistent with workplaces in the manufacturing field and will be designed to mimic a factory floor.
Construct and/or procure a 25,000 sq. ft. center to relocate the current Auto/Diesel program that is locate in OTB-300, ad add additional space for the agriculture mechanics, commercial driver’s license, logistics, and possibly heavy equipment programs.
Upgrade & modernize all of the science laboratories to upgrade the physical condition and instructional capabilities of the lab spaces. A new Medical Technology Lab (MTL) will be built to accommodate a new curriculum. Two existing classrooms will be renovated to create the MTL and will be shared with Microbiology due to their similarities and shared equipment.
Renovate OTB-200 & 300 Wings. The electrical, mechanical, and plumbing systems all need upgrades as do most of the interior finishes, including flooring, and energy-efficient windows and doors. Renovation of the 300 wing will include a new 4,850 sq. ft. Culinary Arts program and a 10,000 sq. ft. Industry Training and Community Engagement Center.
Improvements will include improving the interior roadways by adding roundabouts where necessary to assist with traffic flow and to improve driver safety, enhancing and adding pedestrian walkways, and adding campus walking paths. Additional lighting will be added throughout walkways and walking paths to increase visibility and more importantly improve safety of the campus community. Greenspace will be added to preserve the natural environment and physical character of the College. In addition, an outdoor amphitheater will be constructed near the Student Center to provide space for outdoor performances.
Renovate and upgrade the interior of the Science Building. The building was originally constructed in 1969 and houses general classrooms, Auditorium, biology labs, chemistry & physics labs, and faculty/staff offices. It is in desperate need of interior upgrades such as new flooring, ceiling and wall finishes, updated technology, and new equipment and classroom furniture. Plumbing, electrical, external door hardware, and accessibility issues will also be addressed.
Renovate the Academic Technical Building. With the exception of a new roof in 2008 and some minor cosmetic changes, the building has not been updated and remains virtually unchanged from the original construction in 1988. Now, more than 30 years old and having endured heavy use, the spaces are worn and more reflective of a pre-digital age. The building houses general classrooms, computer classrooms/labs, Nurse Aide labs, as well as faculty and staff office space. The renovation would include new paint, flooring, and furnishings to replace obsolete learning environments with flexible, technology-rich classrooms and labs. Electrical switchgear and all life/safety issues will also need to be evaluated and replaced as necessary. Also need to review infrastructure needs such as plumbing, electrical feeds and transformers that support building services, and external door hardware.
The Collier Library Building was constructed in 1984 and half of the building underwent a small cosmetic renovation in 2019; however, there are still needs for significant improvements. The intention of this project is to update the layout and finishes of the space while bringing it into the 21st century. Libraries have changed dramatically in the last several years and it is important that the Library evolves to meet the needs of today’s students and faculty. The renovation project will make the Library a more attractive learning environment for research and collaborative learning. Furnishings will include new flooring, furniture, and updated technology. All aging switchgear and life-safety issues will also need to be evaluated and replaced as necessary. The restrooms need to be updated and infrastructure needs such as plumbing, electrical feeds, and transformers that support building services need to be reviewed. ECTC is committed to student and faculty/staff success for all of its students, including commitment to their physical health and wellness. It is also the desire of the College to locate a Fitness Center within the building.
Expand our current facilities at the Springfield Campus location. There is a need for course offerings, primarily welding, at this location to serve students seeking educational opportunities that are not currently being offered at this campus due to inadequate facilities. Funds are needed to construct welding labs and classrooms to meet academic needs for students living and working within our service region who desire to complete their education closer to home. Additional space will position our Springfield campus to offer academic and technical educational opportunities that will benefit the community by improving the quality of life and employability of the citizens of the surrounding area.
Expand our current facilities at the Leitchfield Campus location. There is a need for course offerings at this location to serve students seeking educational opportunities that are not currently being offered due to inadequate facilities. Funds are needed for additional classrooms to meet academic needs as well as additional lab and other space to be used for technical programs. Additional space will position our Leitchfield campus to offer academic and technical educational opportunities that will benefit the community by improving the quality of life and the employability of the citizens of the surrounding area. New academic educational programs will be offered in Health Sciences, as well as new technical opportunities in Industrial Maintenance.
Construct an additional 25,000 sq. ft. of instructional and support space on the main campus in Elizabethtown. The facility will house flexible classroom configurations for general classrooms, laboratories, and conference rooms to allow for collaboration & interactive learning opportunities between students, faculty, and staff. Combining Business & Information Technology disciplines will allow students pursuing separate degrees to learn side-by-side & collaborate in multidisciplinary teams similar to the real business world. Additional space will position our campus to offer educational opportunities that will benefit the community by improving the quality of life and the employability of the citizens of the surrounding area.
Construct a 12,000 sq. ft. Performing Arts Center on ECTC’s main campus. The Center will support performance and teaching for music, theatre, and drama classes. Functioning as a cultural hub for the campus and greater communities, the center will provide a creative learning environment for students in the theatre arts/music programs, and an entertainment venue for the community. Visual & performing arts is one of the best ways to educate people about different cultures. As Elizabethtown continues to grow in population and diversity, a performing arts facility will become the perfect venue to teach about culture & heritage.
